Infrastructure
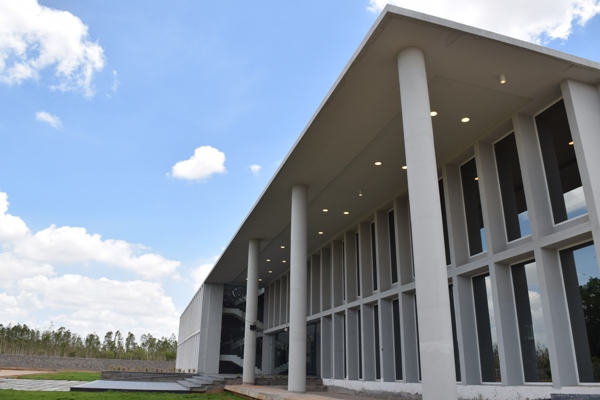
ADMERUS is spread across 2 acres of land and is accessible to associates, investors, vendors and volunteers
The 100,000 sqft structure can accommodate clinical, bioanalytical, administrative and parking areas
Ample space for expansion of existing or new services

Friendly workplace for specially abled associates. We have infrastructure such as ramps, toilets, parking areas, computers and other accessories for easy access

Green field project designed for CRO by using QBD principles, Green ETP using reed bed, Generator and UPS for backup plan
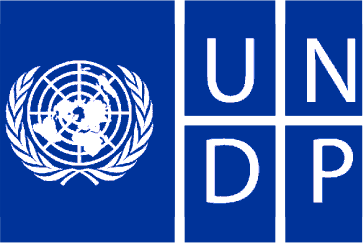
Approved green building by United Nation Development Program (UNDP)
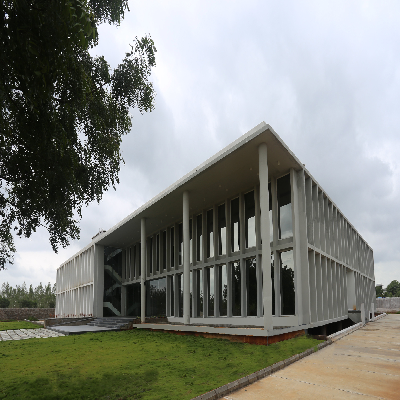
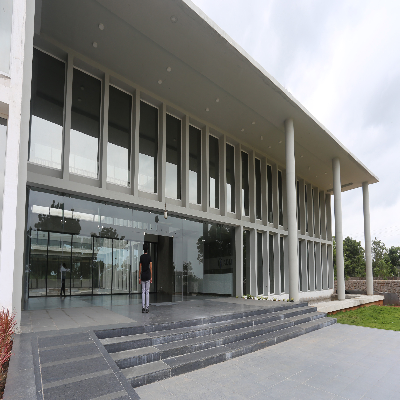
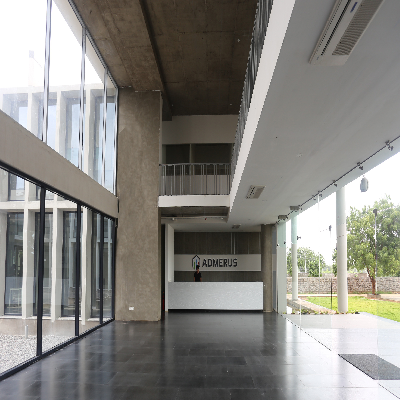
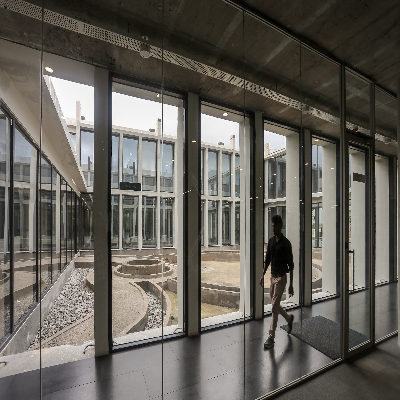
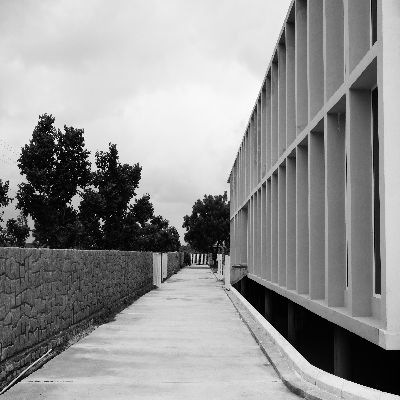
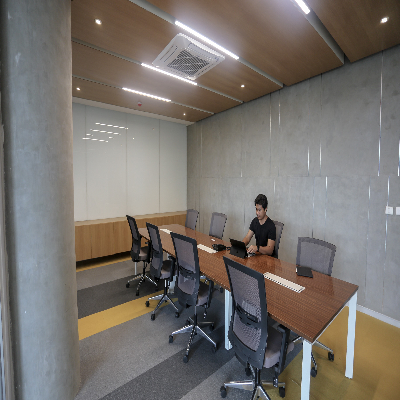
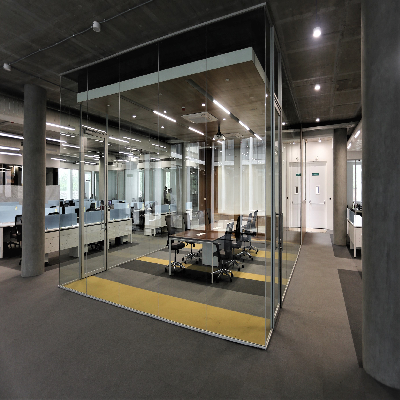
Previous
Next
Reach us

+91 40 67927777

info@admerus.com

#480, Admerus Drive, Basuragadi, Hyderabad, India
Ⓒ Copyright Admerus Biosciences Private Limited
Design & Developed By RMR Web Tech




